Results 1-17 of 17
<<< Previous 1 Next >>>
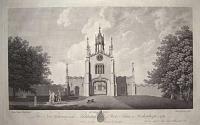
The New Gateway at the Archbishop of York's Palace at Bishopthorpe - 1769. Tho.s Atkinson Architect.
Michael Angelo Rooker delin.t. Edward Rooker Sculp.t.
Publish'd as the Act Directs June 24th: 1773.
Rare etching. 340 x 555mm (13½ x 21¾"), large margins. Small repaired tear in bottom right
The Gothic Revival gateway of Bishopthorpe Palace, the residence of the Archbishop of York, built by Thomas Atkinson in 1769, now Grade 1 listed.
[Ref: 52082] £290.00
(£348.00 incl.VAT)
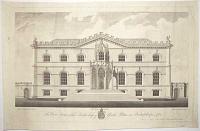
The New Front of the Archbishop of York's Palace at Bishopthorpe - 1769. Tho.s Atkinson Architect.
Michael Angelo Rooker delin.t. Edward Rooker Sculp.t.
[c.1790.]
Rare etching. 340 x 555mm (13½ x 21¾"), on wove paper watermarked 'J Whatman', large margins. Some creasing, pinholes in corners of margin.
The facade of Bishopthorpe Palace, remodelled by Thomas Atkinson in 1769, now Grade 1 listed. Sold by Messrs. R S Todds Book & Printsellers York 1820. See: Ref 52082 & 49827 for other views of Bishopthorpe.
[Ref: 59321] £290.00
(£348.00 incl.VAT)

The New Gateway at the Archbishop of York's Palace at Bishopthorpe - 1769. Tho.s Atkinson Architect.
Michael Angelo Rooker delin.t. Edward Rooker Sculp.t.
[c.1775.]
Rare etching. 340 x 555mm (13½ x 21¾"). Thread margins on three sides, top right corner damaged, repaired tears in title right.
The Gothic Revival gateway of Bishopthorpe Palace, built by Thomas Atkinson in 1769, now Grade 1 listed.
[Ref: 49827] £240.00
(£288.00 incl.VAT)
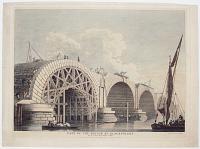
Part of the Bridge at Blackfriars. As it was in July 1766.
Edw.d Rooker delin et Sculp.
Published Jan:y 1st 1777 by John Boydell Engraver, in Cheapside, London.
Coloured engraving. 420 x 660mm (16½ x 26"), with large margins. Tear in margin taped, slightly toned overall.
The first Blackfriars Bridge, built by Robert Mylne from Portland stone, opening 1769. This plate was first published by Rooker in 1766.
[Ref: 44471] £620.00
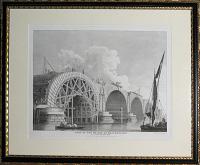
Part of the Bridge at Blackfriars. As it was in July 1766.
Edw.d Rooker delin et Sculp.
Published Jan:y 1st 1777 by John Boydell Engraver, in Cheapside, London.
Fine engraving. Plate: 420 x 660mm (16½ x 26"). Frame: 800 x 620mm (31½ x 24½"). Unexamined out of frame.
The first Blackfriars Bridge, built by Robert Mylne from Portland stone, opening 1769. This plate was first published by Rooker in 1766.
[Ref: 44965] £850.00
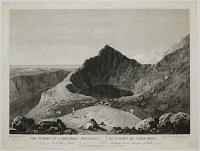
The Summit of Cader-Idris Mountain, in North Wales. Le Sommet de Cader-Idirs, Montagne dans la Principauté de Galles.
Rich.d Wilson pinx.t E. & M. Rooker Sculpser.t
Published July 17th 1775 by John Boydell, Engraver in Cheapside London.
Engraving. 405 x 550mm (16 x 21¾"). Printer's crease through publisher's inscription.
Cadair Idris mountain, in Snowdonia National Park, with a pool in a basin. One figure sketches while another uses a telescope. Richard Wilson (1714-82), a founder member of the Royal Academy, was described in the Welsh Academy Encyclopedia of Wales as the ''most distinguished painter Wales has ever produced and the first to appreciate the aesthetic possibilities of his country''. His painting of this scene, now in the Tate, was possibly exhibited at the RA in 1774. This plate was first published without a publisher's inscription.
[Ref: 44525] £320.00
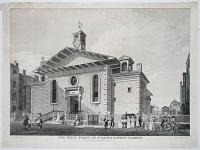
The West Front of St. Paul's Covent Garden.
P.Sandby delin. Edwd Rooker Sculp.
Publish'd According to Act of Parliament by Edw. Rooker Dec. 31 1766.
Copper Engraving, first issue, good impression, 555 x 415mm (21¾ x 16½"). Small repaired tear on left, slight crease in sky..
The classic view of Covent Garden. One of Edward Rooker's 'Six Views of London' published in 1768. This engraving is one of three in the series executed by Rooker from drawings by Paul Sandby, the influential watercolourist and printmaker. Adams: 58.5
[Ref: 19619] £380.00
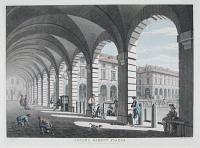
Covent Garden Piazza.
T. Sandby delin. Edw.d Rooker Sculp.
Published Jan.y 1:st 1777, by John Boydell, Engraver, in Cheapside, London.
Hand-coloured engraving. Plate 410 x 553mm. 16¼ x 21¾".
Covent Garden seen from the south-east side of the colonnade; figures including a woman selling goods on the right, a pair of shoe-shiners, a beggar, a gentleman and lady walking, a boy with a hoop and two boys playing marbles in the foreground to left; others leaning on wooden railings and selling goods with large baskets in the middle of the square. From Boydell's "Six Views of London".
[Ref: 19656] £490.00
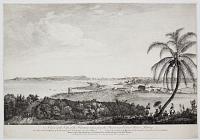
A View of the City of the Havana, taken from the Road near Colonel Howe's Battery.
Drawn by Elias Durnford Engineer, Etch'd by Paul Sandby, & Engraved by Edw.d Rooker.
London, Publish'd according to Act of Parliament Feb.y 1765 by Tho.s Jefferys, the Corner of St Martin's Lane.
Scarce engraving. Sheet 365 x 530mm (14½ x 20¾"). Trimmed to plate, worm trail in foliage bottom left corner of image.
A view from a hill west of the Havana, looking down on the entrance to the harbour that was defended by the battery, named after William Howe (1729-1814). Howe played a major role in many of the successes of the Seven Years's War: he had led the ascent to the Plains of Abraham that led to the capture of Quebec in 1759; led a brigade during the Capture of Belle Île in 1761; and served as adjutant general of the Havana invasion force. However as Commander-in-Chief of British forces during the American War of Independence he was less successful, resigning in 1777. One of a set of six views of Havana drawn by Elias Durnford (1739-94) when he participated in the capture of Havana during the Seven Year's War. During the occupation he was aide-de-camp to Lord Albermarle. At the end of the war in 1763 Durnford was appointed chief engineer and surveyor general of the new British colony of West Florida where he laid out the city plan for Pensacola in 1764. In 1769 he became Lieutenant Governor, a post he held into the American Revolutionary Wars, when he was captured by an overwhelming Spanish force in 1780. In the French Revolutionary Wars he was Chief Royal Engineer of the West Indies, campaigning against the French in Martinique, Guadaloupe and St. Lucia until his death from yellow fever on Tobago in 1794. The title is repeated in French and Spanish.
[Ref: 44447] £1,500.00
![South Elevation of the Stone Lighthouse completed upon the Edystone in 1759. Shewing the Prospect of the nearest Land, as it appears from the Rocks in a clear calm Day. [&]](img-thumbnail/jpegs/38733.jpg)
South Elevation of the Stone Lighthouse completed upon the Edystone in 1759. Shewing the Prospect of the nearest Land, as it appears from the Rocks in a clear calm Day. [&] Section of the Edystone Lighthouse upon the E & W. Line, as relative to No.8. on Supposition of its being Low Water of a Spring Tide.
Engraved in the Year 1763, by Mr. Edw.d Rooker; The figures by Mr. Sam. Wale.
1763.
Pair of engravings. Platemark: 500 x 350mm (19¾ x 13¾") each. Small margins on 3 sides.
Plates 8 and 9 showing the external and internal structures of the third Eddystone Lighthouse. Smeatonís lighthouse was modelled on the shape of an oak tree, and employed several novel engineering techniques. It remained in use until 1877, and was then re-erected on Plymouth Hoe, where it still stands as a tourist attraction.
[Ref: 38733] £320.00
view all images for this item
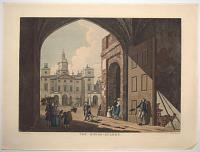
The Horse-Guards.
P. Sandby, delin. Edw.d Rooker sculp.
[n.d., c.1820.]
Coloured etching. 415 x 550mm (16¼ x 21¾"), on laid paper, very large margins. Bottom right corner of margin clipped.
A view of John Vardy's new Horse Guards building from under a crumbling archway on Whitehall, now gone. Besides the soldiers, figures include a family of brush sellers, a coachman with whip and dog, a blind beggar and two fashionably dressed women with a child. A late printing of a plate issued 1768, with Paul Sandby's name replacing that of Michael Angelo Rooker and the publication line removed.
[Ref: 53008] £320.00
![[The Ionic Temple on the Ilissus, Athens.]](img-thumbnail/jpegs/19243.jpg)
[The Ionic Temple on the Ilissus, Athens.]
E. Rooker sculp.t Chap. II Pl. I.
[John Haberkorn. 1762.]
Engraving. Plate 330 x 489mm. 13 x 19¼". Some tearing and staining around the edges of the margins.
A view of the Ionic Temple on the Ilissus, Athens. This distinctive temple on the bank of Anthens' Illisus River survived into the mid-18th century, and it was later taking apart for its materials c.1778. The temple's Ionic order, with its simple elegance, became a favourite for Greek Revival buildings throughout America. Published in "The Antiquities of Athens" by James Stuart and Nicholas Revett after their journey to Greece, and was used to help shape the European understanding of ancient Greece. It brought an entirely new design vocabulary to 18th-century Euroepan architecture and design, and later became an essential sourcebook for the 19th-century Greek Revival.
[Ref: 19243] £220.00
(£264.00 incl.VAT)
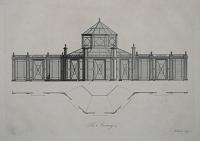
The Aviary.
E. Rooker Sculp.
[London, 1763.]
Copper engraving. Plate 292 x 427mm. 11½ x 16¾". Large margins. Time staining outside the platemark.
A plan of the Aviary in Kew Gardens, as designed by the Scottish architect Sir William Chambers (1723-1796). His contribution to architectural design in London surpasses that of many other architects of the time. He was responsible for many of Kew Gardens' temples, Carlton House, north and south wings of Buckingham Palace, Richmond Palace, Sir Joshua Reynolds house, internal decorations of St James's Palace, Somerset House and many others. He was appointed tutor in architecture to the future George III. From William Chamber's 1763 publication of the 'Plans, Elevations, Sections and Perspective Views of the Gardens and Buildings at Kew in Surrey'. See Ref: 16627 for a perspective view of the Aviary and Flower Garden from the same publication.
[Ref: 19904] £180.00
(£216.00 incl.VAT)
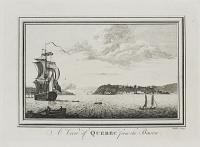
A View of Quebec from the Bason.
Rooker sculp.
[n.d. c.1780.]
Engraving, with large margins. Plate 178 x 254mm. 7 x 10". Crease through upper left corner of image and sheet.
A British ship in the foreground with other vessels around, and the City of Quebec in the distance. For a related view see ref. 25851
[Ref: 25853] £75.00
(£90.00 incl.VAT)
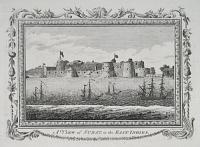
A View of Surat, in the East Indies.
Rooker Sculp.t.
[n.d., c.1780.]
Etching. 185 x 260mm.
The trading port of Surat, Gujerat, India.
[Ref: 7016] £80.00
(£96.00 incl.VAT)
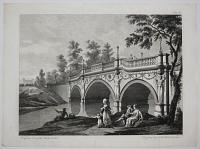
Perspective View of the Bridge at Sion.
R. Adam Architect 1768 / E. Rooker Sculp.t
[London: Printed for the Authors; And sold by Peter Elmsly [....] MDCCLXXVII]
Engraving with very large margins, platemark 455 x 600mm (18 x 23½"). Repaired tears.
Robert Adam's unrealized plan for a bridge at Syon House. Plate from the Adam brothers' "Works in Architecture". At the time the work was published, Adam was presumably confident that the plan would go ahead, as his accompanying text ('the whole is new and is reckoned fanciful and picturesque') suggests that the bridge in fact already existed. Robert and his brother James Adam forever changed the face of British architecture by introducing innovative Classical design ideas. Together, they designed and built some of the most famous buildings in England, including Kenwood House, Keddlestone Manor, and Syon House. The brothers diversified by designing furniture to complement their beautiful interiors and by creating and publishing their 'Works' as a treatise on design, in three volumes beginning in 1773 and concluding with a posthumous volume of 1822.
[Ref: 31969] £360.00
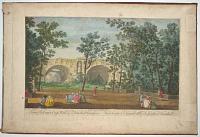
A View of the Center Cross Walk & C. in Vauxhall Gardens. Vüe de Centre de la Grande Alleé du Jardin de Vauxhall.
[Ca]naleti delin.t. E. Rooker scu.
Publish'd according to Act of Parliament [Laurie & Whittle, 1794?].
Coloured engraving. Mounted in album paper, sight size 245 x 385mm (9¾ x 15¼"). Left edge of image obscured by mount, losing part of inscription; some creasing and scuffing on image, pasted on backboard of a leather-bound album.
A view of promenaders in Vauxhall Gardens, in front of a theatrical backdrop with a view of a ruined Roman viaduct. Originally published by Sayer in 1751, this example has the date erased and a possible publication line hidden by the mount.
[Ref: 60356] £90.00
(£108.00 incl.VAT)
<<< Previous 1 Next >>>









![South Elevation of the Stone Lighthouse completed upon the Edystone in 1759. Shewing the Prospect of the nearest Land, as it appears from the Rocks in a clear calm Day. [&]](img-thumbnail/jpegs/38733.jpg)

![[The Ionic Temple on the Ilissus, Athens.]](img-thumbnail/jpegs/19243.jpg)




