Results 1-13 of 13
<<< Previous 1 Next >>>
Catalogue: England
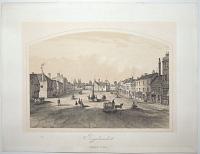
Biggleswade. Proof.
Published by T.W. Sprong [n.d., c.1850.]
Rare tinted lithograph. Printed area 260 x 320mm (10¼ x 12½"), on thick paper.
A separate-issue view of the Market Place, Biggleswade.
[Ref: 52205] £180.00
(£216.00 incl.VAT)
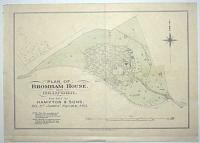
Plan of Broham House, Near Bedford. For Sale by Hampton & Sons, 20, St James' Square, S.W.1.
Estates Gazette, Lith, 33-35, Kirby St, E.C.
[n.d., c.1925.]
Lithographic map, printed border 235 x 355mm (9¼ x 14"). Original binding fold.
An estate agent's plan of the land around Broham House, near Bedford.
[Ref: 57640] £160.00
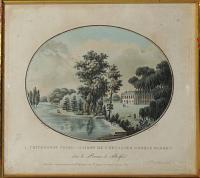
Chicksands Priorg Maison de Chevalier George Osbourn sans le Province de Bedford. No. 5 des Jardine Anglois.
W. Watts del. Guyot sculp.
à Paris chez Guyot Graveur et M.d d’Estampes, rue St. Jacques au Grand Gessner No.9. [n.d. c.1790.]
Coloured aquatint and with etched outline. 200 x 235mm, 8 x 9¼". Framed. Unexamined out of frame, slight crease on left.
Chicksands, a Gilbertine priory founded c.1150. Bought by the Osborn family in 1576, it was remodelled by Isaac ware in the 1740s, and remained in the family until 1936 when it was sold to the Crown Commissioners. It is now a Grade 1 listed building. Published in a series of views of important English gardens.
[Ref: 25762] £360.00
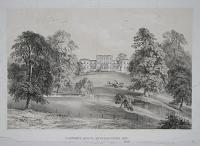
Colworth House, Bedfordshire, 1861.
[c. 1861.]
Tinted lithograph, image 215 x 330mm. 8½ x 13". Creases; tatty lower extremity with marginal tear to right. Very rare.
Colworth House was an 18th century on the edge of the village of Sharnbrook in Bedfordshire. It was for a time home to Henry Mond, 2nd Baron Melchett (1898 – 1949), who sold it to Unilever in 1947. The company restored and developed the house into a research laboratory in 1948, with the first staff moving in in 1950. Unilever still uses Colworth House as a research and development site.
[Ref: 9596] £180.00
(£216.00 incl.VAT)
Unfortunately this item is either sold or reserved. If you are interested in similar items and cannot find what you're looking for on our website, please consider filling in our interests form. If you register, we can also send you items that match your interests when the website is updated.
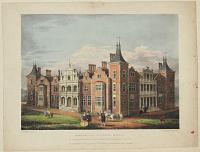
Houghton House, Beds. as originally erected 1616, by the Countess of Pembroke, 'Sidney's Sister' &c. From Elevations in the possession of Lord Holland, & from the Ruins by R.C. Stratfold.
J. Hewetson lithog. Printed by C. Hullmandel.
[n.d., c.1840.]
Fine original coloured lithograph. Sheet 240 x 320mm (9½ x 12½"). Mounted on album paper.
Houghton House, a Grade I listed ruin just north of Ampthill. Built by Mary Sidney Herbert, Dowager Countess of Pembroke, c.1615, and became the property of the Dukes of Bedford in 1738. In 1794 Francis Russell, 5th Duke of Bedford, stripped the house of its furnishings (the staircase is in The Swan Hotel in Bedford) and removed the roof, leaving it to decay, as it remains today.
[Ref: 41258] £140.00
(£168.00 incl.VAT)
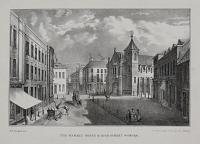
The Market House & High Street Woburn.
R.C. Stratfold del. G.E. Madeley Lithog. 3 Wellington St. Strand.
[n.d. c.1850.]
Very rare lithograph. 210 x 278mm (8¼ x 11").
A view along the High Street with the Town Hall to the right, in Woburn, Bedfordshire. Individual shop fronts and names are visible, making this a valuable record of the businesses operating in the area at the time.
[Ref: 28509] £70.00
(£84.00 incl.VAT)
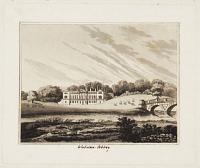
[Woburn House, Bedfordshire, The Residence of His Grace the Duke of Bedford.]
[Anon., c.1800.]
Aquatint, proof before letters. 245 x 300mm (9¾ x 12") very large margins. Stitch marks in top edge, old ink mss title in inscription area.
Woburn Abbey in Bedfordshire, family seat of the Duke of Bedford since 1547 when Henry VIII took it from its monastic residents. The architect Henry Flitcroft was employed from 1747 to rebuild the west wing of the house in the Palladian style as seen here.
[Ref: 41256] £140.00
(£168.00 incl.VAT)
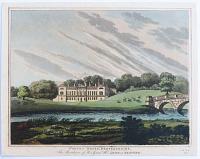
Woburn House, Bedfordshire, The Residence of His Grace the Duke of Bedford.
[Anon., c.1800]
Aquatint with hand-colouring, sheet 210 x 265mm (8¼ x 10½"). Trimmed inside platemark.
Woburn Abbey in Bedfordshire, family seat of the Duke of Bedford since 1547 when Henry VIII took it from its monastic residents. The architect Henry Flitcroft was employed from 1747 to rebuild the west wing of the house in the Palladian style as seen here.
[Ref: 41174] £160.00
(£192.00 incl.VAT)
![[Greenhouses at Woburn Abbey] Forcing Garden, in Winter.](img-thumbnail/jpegs/61041.jpg)
[Greenhouses at Woburn Abbey] Forcing Garden, in Winter.
[after Humphry Repton.]
Published by J. Taylor, Feb 1. 1816.
Rare aquatint with fine hand colour. 220 x 295mm (8¾ x 11½"), large margins.
A view of greenhouses covered in snow, but with blooms visible through the glass, published in Humphry Repton's 'Fragments on the theory and practice of Landscape Gardening'. Repton (1752-1818) was the last great English landscape designer of the C18th, who coined the term 'landscape gardener'. Regarded as the successor to Capability Brown, he worked at Blaise Castle, Woburn Abbey, Stoneleigh Abbey & the central gardens in Russell Square, but lost out on the Prince Regent's Brighton Pavilion to John Nash (although he published his designs). Abbey: Scenery 391.
[Ref: 61041] £230.00
(£276.00 incl.VAT)
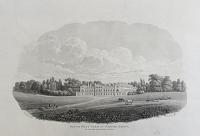
South West View of Woburn Abbey, The Seat of His Grace the Duke of Bedford.
R. Creighton Del.t W. Woolnoth sculpt.
[n.d., c.1780]
Etching, watermark 1835 T. Edmends; sheet 355 x 535mm (14 x 21") very large margins.
Woburn Abbey in Bedfordshire, family seat of the Duke of Bedford since 1547 when Henry VIII took it from its monastic residents. The architect Henry Flitcroft was employed from 1747 to rebuild the west wing of the house in the Palladian style as seen here.
[Ref: 41171] £150.00
(£180.00 incl.VAT)
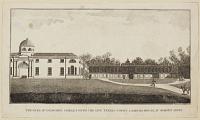
The Duke of Bedford's Stables, with the New Tennis-Court & Riding-House at Woburn Abbey
[Anon, c.1750]
Engraving, sheet 110 x 190mm (4¼ x 7½"). Glued to backing sheet.
The stable blocks, topped by an impressive octagonal drum and dome, which the architect Henry Flitcroft (1697-1769) designed at Woburn Abbey in Bedfordshire, for John Russell, fourth duke of Bedford (1710-77). Beside it (right) is the indoor riding school and tennis court which the fifth duke commissioned from Henry Holland (1745-1806). Unfortunately, when the fifth duke died in 1802 it was the result of a strangulated hernia sustained while playing tennis.
[Ref: 41058] £95.00
(£114.00 incl.VAT)
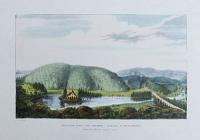
Drakeloe Pond, the Chinese Temple, & Evergreens. taken from Woburn Church Tower
F. Ross lith
Lithograph with very fine hand colouring, printed area 160 x 230mm (6¼ x 9").
The Chinese Dairy at Woburn, designed by Henry Holland in 1787, built in 1794 and restored in 2004. Plate from the 'Hortus Woburnensis' (1833), a volume about the grounds at Woburn Abbey.
[Ref: 41176] £160.00
(£192.00 incl.VAT)
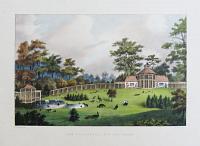
The Menagerie, Woburn Abbey.
G.P. Harding delt F. Ross delt
Lithograph with very fine hand colouring, printed area 185 x 260mm (7¼ x 10¼") very large margins.
The menagerie at Woburn Abbey in Bedfordshire, showing buildings constructed according to designs by the great landscape gardener Humphry Repton as part of his improvements to the grounds. The octagonal aviary on the right was divided into a lower section (for canaries) and an upper section (for pigeons). On either side of the octagonal structure are the keepers' apartments, next to which are antelope enclosures. Plate from the 'Hortus Woburnensis' (1833), a volume about the grounds at Woburn Abbey. The aviary was recently reconstructed at Woburn, modelled upon prints such as this.
[Ref: 41175] £160.00
(£192.00 incl.VAT)
<<< Previous 1 Next >>>








![[Greenhouses at Woburn Abbey] Forcing Garden, in Winter.](img-thumbnail/jpegs/61041.jpg)



