Results 1-13 of 13
<<< Previous 1 Next >>>
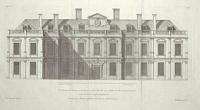
The Elevation of Althrop in Northampton Shire, The Seat of the R.t Hon.ble the Earl of Sunderland &c: to whom this Plate is most humbly Inscrib'd.
Ca: Campbell Delin: H. Hulsbergh Sc:
[n.d. c.1725.]
Engraving, 18th century watermark. 255 x 500mm (10 x 19¾"), very large margins. Original binding folds.
Althorp House, built by Robert Spencer (1641-1702), 2nd Earl of Sunderland, in 1688, the childhood home of Diana, Princess of Wales. Published in Colen Campbell's 'Vitruvius Britannicus'. See ref: 56260, 56258
[Ref: 58769] £130.00
(£156.00 incl.VAT)
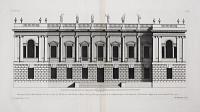
Burlington house in Pickadilly London. Erected by the R.t Honourable Richard Boyle, Earl of Burlington and Cork, Lord High Treasurer of the Kingdom of Ireland &c. Designed by Colen Campbell Anno 1717.
Ca. Campbell Inv. et Delin. H. Hulsburgh Sculp.
[London: Colen Campbell, 1725.]
Engraving. 250 x 500mm (9¾ x 19¾"). Very large margins.
The south façade of Burlington House, designed by Colen Campbell in the new Palladian style, with balustrade and Venetian windows in the projecting end bays. This house and Campbell's monumental book, 'Vitruvius Britannicus' (from which this print comes), were extremely influential on British architecture.
[Ref: 38395] £260.00
(£312.00 incl.VAT)
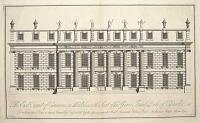
The East Front of Cannons in Middlesex, the Seat of his Grace, James Duke of Chandos, &c. To whom the Plate is most Humbly Inscrib'd by his Graces most Obed.t Servant John Price. Architect. Built, Anno 1720.
J. Price Delin. H. Hulsbergh Sculp.t.
[London: Thomas Badeslade & John Rocque, 1739.]
Engraving. 390 x 645mm (15¼ x 25½") very large margins. Splits in centre fold taped.
An elevation of 'Cannons', a stately home in Little Stanmore, Middlesex, named for the Augustinian canons of St Bartholomew's Hospital who owned the estate before the Reformation. Built by James Brydges (1673-1744) and completed in 1720, the building lastest less than 30 years. His expenditure and losses from the South Sea Bubble meant that his heir was left with such debts that he held demolition auction in 1747, in which the contents and architectural features were sold. The Palladian columns now form the portico of the National Gallery in Tragalgar Square.
[Ref: 56259] £480.00
(£576.00 incl.VAT)
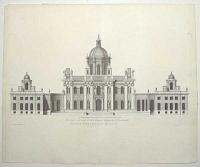
Castle Howard in Yorkshire the Seat of the Right Honourable the Earl of Carlisle &c:
Ca: Campbell Delin: [Engraved by H: Hulsbergh?]
[n.d. c.1725.]
Engraving, 18th century watermark. 245 x 485mm (9¾ x 19"), very large margins. Tear entering image on right repaired. Crease in centre as normal.
An elevation of the front of Castle Howard, designed Sir John Vanbrugh for the 3rd Earl of Carlisle and built between 1699 and 1712, published in Colen Campbell's 'Vitruvius Britannicus'. From 1845 until the 1950s the estate was served by its own railway station. The building's grandure was put to good use representing Evelyn Waugh's 'Brideshead' in both the 1981 TV and the 2008 film adaptations of 'Brideshead Revisited'. See Ref 58766, 45181
[Ref: 58768] £130.00
(£156.00 incl.VAT)

Plan of the Garden and Plantations of Clare Mont in Surry, the Seat of his Grace the Duke of New Castle &c: Les Jardins &c. de Claremont dans le Comté de Surry Maison de Duc de Newcastle. p: 77. Vol: 3.d. p:78
Ca: Campbell delin: H: Hulsbergh Sculp:
[n.d. c.1731.]
Copper Engraving. Plate 397 x 497mm. 15½ x 19½". Vertical fold through centre.
Garden plan from Henry Hulsbergh's "Vitruvius Britannicus" series by C. Campbell. The road along the top the 'Guildford Road to London'. Claremont is a beautiful garden surrounding a small lake and featuring an unusual grass amphitheatre. The garden's creation and development has involved great names in garden history, including Sir John Vanbrugh, Charles Bridgeman, William Kent and 'Capability' Brown. In 1726 it was described as 'the noblest of any in Europe' and the garden today is of national importance. The highlight as seen in the upper part of this map is Belvedere, which was built to a design by Sir John Vanbrugh, and from the first floor views could be enjoyed of the whole garden and across many miles of countryside. See Ref: 18011, 18019
[Ref: 18017] £260.00
(£312.00 incl.VAT)
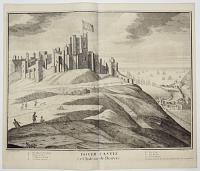
Dover Castle. Le Chateau de Douvre.
I. Sailmaker Delin: H. Hulsbergh Sculp:
Printed & Sold by H: Overton at ye White Horse w.th out Newgate London. [but published by John Smith, 1724.]
Engraving. 475 x 595mm (18¾ x 23½")/ Fold as issued. Small margins.
A view of Dover Castle, with the town and Dover Roads to the right. This example comes from the 'Britannia Illustrata', 1724.
[Ref: 44520] £360.00

Plan of the Park, Gardens and Plantations of Goodwood in Sussex the Seat of his Grace the Duke of Richmond and Lenox &c.
Ca: Campbell delin: H: Hulsbergh Sculp:
[n.d. c.1731.]
Copper Engraving, 18th century watermark. Plate 375 x 495mm (14¾ x 19½"). Vertical fold through centre as usual. Two small splits in centrefold top and bottom. Some creasing to outer margins.
Garden plan from Henry Hulsbergh's "Vitruvius Britannicus" series by C. Campbell. Goodwood House, West Sussex. The 1st Duke of Richmond, a natural son of Charles II, first rented and then, in 1697, bought the house and park so that he could hunt in the neighbouring village of Charlton, where one of the earliest and most fashionable hunts in the country was based. The 2nd Duke enlarged and modified the existing house using the architect Roger Morris, who was also responsible for the charming banqueting house, Carné's Seat, situated in a commanding position on the hill overlooking Goodwood and its park. The 2nd Duke was very interested in trees, planting up not only High Wood, but also other areas around the house. Some of these trees still survive, including the cork oak trees and cedars of Lebanon.
[Ref: 60053] £180.00
(£216.00 incl.VAT)
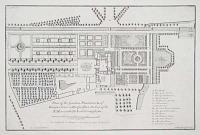
Plan of the Gardens, Plantations &c: of Hampton Court, in Herefordshire, the Seat of the Rt: Honourable The Lord Coningesby & c: Les Jardins &c. de Hampton Court dans le Comte de Hereford. p: 75. Vol: 3.d [Key lettered A to O, to right-hand side.]
Ca: Campbell Delin: H: Hulsbergh Sculp:
[n.d. c.1731.]
Engraving. Plate 247 x 381mm. 9¾ x 15".
Garden plan from Henry Hulsberg's "Vitruvius Britannicus" series by C. Campbell. George London and Henry Wise were sole partners at the celebrated Brompton Park Nursery from 1689 until London's death in 1714. They enjoyed a near monopoly on large-scale landscape design, also supplying thousands of trees to landowners for avenue planting. London and Wise specialised in an English version of the formal Baroque gardens associated with the Catholic courts of continental Europe, of which Versailles was the pre-eminent example. The gardens at Hampton Court Palace, Herefordshire. Hampton Court Castle sits close to the River Lugg and the village of Hope-Under-Dinmore near Leominster. The Arkwright Family lived here for many years and William of Orange is said to have stayed. See ref: 18011, 18017, 18019
[Ref: 18008] £160.00
(£192.00 incl.VAT)
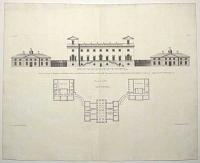
The General front of Houghton in Norfolk the seat of the Right Honourable Robert Walpole Esq.r Chancellor of Exq.r and first Lord Com.r of his Majesty's Treasurym &c: designed by Colen Campbell Esq.r 1723.
Ca: Campbell Architectus: H. Hulsbergh Sculp:
[n.d. c.1725.]
Engraving, 18th century watermark. 255 x 500mm (10 x 19¾"), large margins on 2 sides Original centre fold.
Houghton Hall, a Neo-Palladian, Grade I listed building, the home of Sir Robert Walpole's art collection pror to its sale in 1779. Published in Colen Campbell's 'Vitruvius Britannicus'. See ref: 58768, 58769
[Ref: 58766] £190.00
(£228.00 incl.VAT)
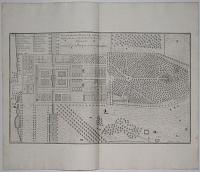
Plan of the Gardens, Plantations &c: of Long Leate in Wiltshire , the Seat of the Rt. Hon:ble the Lord Vis:t Weymouth. Les Jardins &c de Long Leate de dans l'Comte de Wilts. p: 63. Vol: 3.d [Key lettered A to W, top left-hand corner.]
Ca: Campbell Delin: H: Hulsbergh Sculp:
[n.d. c.1731.]
Copper Engraving. Plate 305 x 502mm. 12 x 19¾". Vertical fold through centre.
Garden plan from Henry Hulsberg's "Vitruvius Britannicus" series by c. Campbell. Thomas Thynne, 1st Viscount Weymouth (1640-1714) was a British peer, at Longleat, Wiltshire. A great Elizabethan house (1580) with garden and park. It once had an Elizabethan garden and a park designed by London and Wise in the 1680s, [See ref:18008]. Lancelot Brown re-designed them after 1757. It is noted for its Elizabethan country house, maze, landscaped parkland and safari park. See ref: 18011, 18008
[Ref: 18012] £260.00
(£312.00 incl.VAT)
![[Longleat] Long Leate in Wiltshire, The Seat of the Right Honourable the Lord Viscount Weymouth &c:](img-thumbnail/jpegs/58770.jpg)
[Longleat] Long Leate in Wiltshire, The Seat of the Right Honourable the Lord Viscount Weymouth &c:
Ca: Campbell Delin: H. Hulsbergh Sculp:
[n.d. c.1725.]
Engraving. 250 x 505mm (9¾ x 19¾"), large margins.
An elevation of Longleat, regarded as one of the finest examples of Elizabethan architecture, designed by Robert Smythson for Sir John Thynne and completed c.1580. Published in Colen Campbell's 'Vitruvius Britannicus'.
[Ref: 58770] £260.00
(£312.00 incl.VAT)
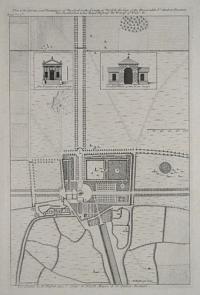
Plan of the Gardens and Plantations of Narford in the County of Norfolk, the Seat of the Honourable Sr. Andrew Fountain Vice Chamberlain to her Royal Highness the Princess of Wales. &c. Les Jardins &c de Narford dans l' Comte' de Norfolk Maison de Sr. Andrew Fountain. p: 95. Vol: 3.d
Ca: Campbell del: H: Hulsbergh Sculp:
[n.d. c.1731.]
Engraving. Plate 375 x 247mm. 14¾ x 9¾".
Garden plan from Henry Hulsberg's "Vitruvius Britannicus" series by C. Campbell. Sir Andrew Fountaine (1676-1753) bought Narford Hall in Norfolk in 1690. He was an amateur architect and designer who commissioned Henry Bell to over see a grand project. Being a follower of Lord Burlington is is said that Burlington gave to Fountaine the Giovanni Antonio Pellegrini designed inset canvases on hallway walls. Narford is noted for its monkey ceiling, painted by Andien de Clermont, 1739-40. Fountaine was made vice-chamberlain by Queen Caroline, consort of Geroge II, and tutor to her third son, William August. See ref 18012, 18017 & 18019
[Ref: 18011] £160.00
(£192.00 incl.VAT)
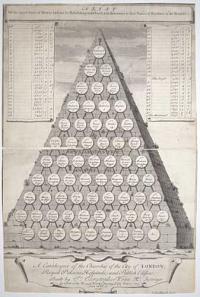
A Catalogue of the Churches of the City of London; Royal Palaces; Hospitals; and Publick Edifices; Built by S.r Christopher Wren K.t Surveyor General of the Royal Works, during Fifty Years: Viz.t from 1668, to 1718. A List Of the exect Sums of Money laid out for Rebuilding each Church, with References to their Names & Numbers in the Rounds.
H. Hulsbergh Sculp.
[n.d., c.1720.]
Engraving. Sheet 425 x 280mm (16¾ x 11"). Trimmed into image, loss as central fold. Repairs, messy.
A pyramid with roundels listing Wren's works, cross-referenced to tromp-l'oeil scrolls listing the cost (if known). It was the first plate (of 15) in a book with the same title. See RA Collection 03/2812 for the complete book.
[Ref: 59823] £130.00
(£156.00 incl.VAT)
<<< Previous 1 Next >>>










![[Longleat] Long Leate in Wiltshire, The Seat of the Right Honourable the Lord Viscount Weymouth &c:](img-thumbnail/jpegs/58770.jpg)

