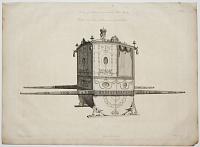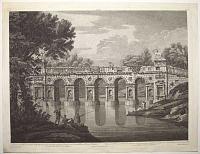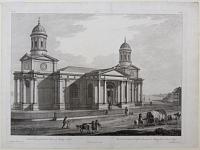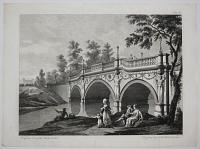Results 1-8 of 8
<<< Previous 1 Next >>>
![Design of a Chimney Piece executed in the Great Salon of the Queen’s House. Dessein d’une Cheminée executé dans le Grand Salon du Palais de la Reine. [&] A Chimney Piece designed for one of the Rooms in St. James's Palace. Dessein d'une Cheminée pour une](img-thumbnail/jpegs/27737.jpg)
Design of a Chimney Piece executed in the Great Salon of the Queen’s House. Dessein d’une Cheminée executé dans le Grand Salon du Palais de la Reine. [&] A Chimney Piece designed for one of the Rooms in St. James's Palace. Dessein d'une Cheminée pour une des Chambres dans la Palais de St. Jacques. Plate IV.
R. Adam Architect 1762. D. Cunego Sculp.
Published as the Act directs 1773.
Engraving. 605 x 460mm (23¾ x 8¼"). Narrow margins.
Two chimney designs, one of which is execued in the great saloon of the Queen's House, and the other proposed for a room in the palace of St James's. In the freeze of the former, the crown and supporters are introduced as part of the ornament, and on the tablet of the latter is a bas-relief of the Aldo-brandini marriage; Volume I, part 5, "Works in Architecture". Robert and his brother James Adam forever changed the face of British architecture by introducing innovative Classical design ideas.
[Ref: 27737] £230.00
(£276.00 incl.VAT)

Design of a painted Ceiling executed in the Room called the Japanned Room, in the Queen’s House. Plâfond peint, executé dans une Chambre nommée la Japonnaise, dans le Palais de la Reine. Plate VII.
R. Adam Architect 1762. B. Pastorini Sculp.
Published as the Act directs 1775.
Engraving with small margins. Plate 590 x 437mm. 23¼ x 17¼". Creasing.
Ceiling designs for the Japanese room in the Queen's Palace; Volume I, part 5, "Works in Architecture". Robert and his brother James Adam forever changed the face of British architecture by introducing innovative Classical design ideas. From 1754-57, Robert lived in Italy where he had a long productive friendship with Piranesi, which was inspirational for both men. Upon his return, the brothers launched their career by building the Adelphi from the Thames to the Strand in London, which although not a commercial success at the time, included one of London's most cherished buildings, the Adlephi Theatre. Together, the Adam brothers designed and built some of the most famous buildings in England, including such bastions of English architecture as Kenwood House, Keddlestone Manor, and Syon House. To the interiors of their English country houses, the Adams brought wonderful ornamental elements in niches, lunettes, festoons and reliefs. Their classically designed buildings were so numerous in London that they changed the prevailing feel of the city and established their brand of neo-Classicism as the model of elegance and importance. It is asserted that the brothers originated the concept of the uniform facade attached to the typical English row house, an architectural device that distinguishes London buildings. This monumental contribution is evidenced in the Adams' designs for Portland Place and Fitzroy Square, and these were used as architectural models for the whole city. The brothers brought their talents into other areas by designing furniture to complement their beautiful interiors and by creating and publishing a treatise of design entitled 'Works in Architecture'. The work was published in three volumes over an extended span of time, beginning in 1773, with the final volume being published posthumously in 1822.
[Ref: 27735] £260.00
(£312.00 incl.VAT)
![[Designs of different pieces of furniture done for this House.]](img-thumbnail/jpegs/27740.jpg)
[Designs of different pieces of furniture done for this House.] Plate VIII.
R. Adam Architect. B. Pastorini Sculp.
Published as the Act directs 1774.
Engraving with small margins. Plate 444 x 590mm. 17½ x 23¾".
Luton House with designs for the stove-grate, cornices for window-curtain, and brass candelabra designs; Volume I, part 3, "Works in Architecture". Robert and his brother James Adam forever changed the face of British architecture by introducing innovative Classical design ideas. From 1754-57, Robert lived in Italy where he had a long productive friendship with Piranesi, which was inspirational for both men. Upon his return, the brothers launched their career by building the Adelphi from the Thames to the Strand in London, which although not a commercial success at the time, included one of London's most cherished buildings, the Adlephi Theatre. Together, the Adam brothers designed and built some of the most famous buildings in England, including such bastions of English architecture as Kenwood House, Keddlestone Manor, and Syon House. To the interiors of their English country houses, the Adams brought wonderful ornamental elements in niches, lunettes, festoons and reliefs. Their classically designed buildings were so numerous in London that they changed the prevailing feel of the city and established their brand of neo-Classicism as the model of elegance and importance. It is asserted that the brothers originated the concept of the uniform facade attached to the typical English row house, an architectural device that distinguishes London buildings. This monumental contribution is evidenced in the Adams' designs for Portland Place and Fitzroy Square, and these were used as architectural models for the whole city. The brothers brought their talents into other areas by designing furniture to complement their beautiful interiors and by creating and publishing a treatise of design entitled 'Works in Architecture'. The work was published in three volumes over an extended span of time, beginning in 1773, with the final volume being published posthumously in 1822.
[Ref: 27740] £330.00
![[Various Clocks & Pieces of Ornamental Furniture.]](img-thumbnail/jpegs/27739.jpg)
[Various Clocks & Pieces of Ornamental Furniture.] Plate VIII.
R. Adam Architect. P. Begbie Sculp.
Published as the Act directs 1773.
Engraving with small margins. Plate 599 x 464mm. 23½ x18¼".
Various ornamental pieces designed and executed for different persons, including 3 clocks, a watch case, executed for Lady Aspley's dressing room; Volume I, part 4, "Works in Architecture". Robert and his brother James Adam forever changed the face of British architecture by introducing innovative Classical design ideas. From 1754-57, Robert lived in Italy where he had a long productive friendship with Piranesi, which was inspirational for both men. Upon his return, the brothers launched their career by building the Adelphi from the Thames to the Strand in London, which although not a commercial success at the time, included one of London's most cherished buildings, the Adlephi Theatre. Together, the Adam brothers designed and built some of the most famous buildings in England, including such bastions of English architecture as Kenwood House, Keddlestone Manor, and Syon House. To the interiors of their English country houses, the Adams brought wonderful ornamental elements in niches, lunettes, festoons and reliefs. Their classically designed buildings were so numerous in London that they changed the prevailing feel of the city and established their brand of neo-Classicism as the model of elegance and importance. It is asserted that the brothers originated the concept of the uniform facade attached to the typical English row house, an architectural device that distinguishes London buildings. This monumental contribution is evidenced in the Adams' designs for Portland Place and Fitzroy Square, and these were used as architectural models for the whole city. The brothers brought their talents into other areas by designing furniture to complement their beautiful interiors and by creating and publishing a treatise of design entitled 'Works in Architecture'. The work was published in three volumes over an extended span of time, beginning in 1773, with the final volume being published posthumously in 1822.
[Ref: 27739] £330.00

Design of a Sedan Chair as executed for Her Majesty. Dessein d’une Chaise à Porteur executée pour la Reine. Plate VI.
R. Adam Architect 1771. P. Begbie sculp.
Published as the Act directs 1773.
Engraving with small margins. Plate 444 x 591mm. 17½ x 23¼".
Design for a sedan chair; Volume I, part 5, "Works in Architecture". Robert and his brother James Adam forever changed the face of British architecture by introducing innovative Classical design ideas. From 1754-57, Robert lived in Italy where he had a long productive friendship with Piranesi, which was inspirational for both men. Upon his return, the brothers launched their career by building the Adelphi from the Thames to the Strand in London, which although not a commercial success at the time, included one of London's most cherished buildings, the Adlephi Theatre. Together, the Adam brothers designed and built some of the most famous buildings in England, including such bastions of English architecture as Kenwood House, Keddlestone Manor, and Syon House. To the interiors of their English country houses, the Adams brought wonderful ornamental elements in niches, lunettes, festoons and reliefs. Their classically designed buildings were so numerous in London that they changed the prevailing feel of the city and established their brand of neo-Classicism as the model of elegance and importance. It is asserted that the brothers originated the concept of the uniform facade attached to the typical English row house, an architectural device that distinguishes London buildings. This monumental contribution is evidenced in the Adams' designs for Portland Place and Fitzroy Square, and these were used as architectural models for the whole city. The brothers brought their talents into other areas by designing furniture to complement their beautiful interiors and by creating and publishing a treatise of design entitled 'Works in Architecture'. The work was published in three volumes over an extended span of time, beginning in 1773, with the final volume being published posthumously in 1822.
[Ref: 27736] £350.00

Design of a Bridge in imitation of the Aqueducts of the Ancients proposed to be built over the Lake at Bowood Park, in Wiltshire. One of the Seats of the Earl of Shelburne.
R.t Adam Architect 1768. Bened: Pastorini incidit.
Published as the Act directs 1778.
Engraving. 440 x 590mm (17¼ x 23¼"), with large margins. Central crease as normal.
A bridge designed by Robert Adam (1728-92) to resemble a half-ruined classical bridge, with classical rustic figures fishing. It was intended for Bowood House in Wiltshire, during Adam's work on the interiors as well as creation of an orangerie, menagerie and mausoleum. Published in Adam's 'Works on Architecture'.
[Ref: 55680] £390.00

South-West View of the Parish Church of Mistley in Essex.
R.t Adam Architect 1776. Tho.s Vivares incidit.
Published as the Act directs 1779.
Engraving. 440 x 580mm (17¼ x 22¾"). Printer's crease in top margin just entering image.
In 1776 Robert Adam was commissioned to redesign the Church of St. Mary the Virgin at Mistley in neoclassical style. He built towers at the east and the west ends and an entrance portico in the centre. Although most of the church was demolished in 1870 the towers remain; known as the Mistley Towers, they are Grade I listed. Published in Adam's 'Works on Architecture'.
[Ref: 47709] £280.00
(£336.00 incl.VAT)

Perspective View of the Bridge at Sion.
R. Adam Architect 1768 / E. Rooker Sculp.t
[London: Printed for the Authors; And sold by Peter Elmsly [....] MDCCLXXVII]
Engraving with very large margins, platemark 455 x 600mm (18 x 23½"). Repaired tears.
Robert Adam's unrealized plan for a bridge at Syon House. Plate from the Adam brothers' "Works in Architecture". At the time the work was published, Adam was presumably confident that the plan would go ahead, as his accompanying text ('the whole is new and is reckoned fanciful and picturesque') suggests that the bridge in fact already existed. Robert and his brother James Adam forever changed the face of British architecture by introducing innovative Classical design ideas. Together, they designed and built some of the most famous buildings in England, including Kenwood House, Keddlestone Manor, and Syon House. The brothers diversified by designing furniture to complement their beautiful interiors and by creating and publishing their 'Works' as a treatise on design, in three volumes beginning in 1773 and concluding with a posthumous volume of 1822.
[Ref: 31969] £360.00
<<< Previous 1 Next >>>
![Design of a Chimney Piece executed in the Great Salon of the Queen’s House. Dessein d’une Cheminée executé dans le Grand Salon du Palais de la Reine. [&] A Chimney Piece designed for one of the Rooms in St. James's Palace. Dessein d'une Cheminée pour une](img-thumbnail/jpegs/27737.jpg)

![[Designs of different pieces of furniture done for this House.]](img-thumbnail/jpegs/27740.jpg)
![[Various Clocks & Pieces of Ornamental Furniture.]](img-thumbnail/jpegs/27739.jpg)



